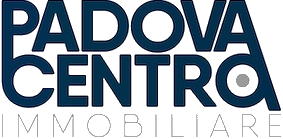

Padova Centro
Ref 2025222

Description
Unique property in its kind for the type of restoration, location, green space and general finishes,
we are in fact in a rustic/farmhouse from 1800 completely renovated by the well-known architect Carta Mantiglia who was able to restore the building with typical materials of the time and large windows.
The living area consists of an entrance hall, first guest lounge, second TV lounge, large dining room with fireplace connected to the large kitchen; all these rooms are connected to a double-height external porch overlooking the garden. On the ground floor we also find a space for the maid with its own toilet and bathroom serving the living area.
On the first floor there is the sleeping area with master bedroom with walk-in closet and double bathroom with window, 2 double bedrooms with bathroom serving both and another study room with provision for another bathroom. The materials used are all high quality while maintaining the typical "flavor" of that type of home: terracotta, wood, exposed beams, etc.
The strong point is certainly the large garden of over 2000 square meters completely planted with centuries-old trees that ensure great privacy, in the same we also find a 70 square meter outbuilding ideal for a changing room area, kitchen serving a hypothetical swimming pool that is easy to build. The systems are efficient with a recently replaced boiler and a photovoltaic system on the roof.
A unique solution of its kind surrounded by greenery but convenient to the center with public services right in front of the house.--229bbaff1776fce25f6d60545c9c420e!
we are in fact in a rustic/farmhouse from 1800 completely renovated by the well-known architect Carta Mantiglia who was able to restore the building with typical materials of the time and large windows.
The living area consists of an entrance hall, first guest lounge, second TV lounge, large dining room with fireplace connected to the large kitchen; all these rooms are connected to a double-height external porch overlooking the garden. On the ground floor we also find a space for the maid with its own toilet and bathroom serving the living area.
On the first floor there is the sleeping area with master bedroom with walk-in closet and double bathroom with window, 2 double bedrooms with bathroom serving both and another study room with provision for another bathroom. The materials used are all high quality while maintaining the typical "flavor" of that type of home: terracotta, wood, exposed beams, etc.
The strong point is certainly the large garden of over 2000 square meters completely planted with centuries-old trees that ensure great privacy, in the same we also find a 70 square meter outbuilding ideal for a changing room area, kitchen serving a hypothetical swimming pool that is easy to build. The systems are efficient with a recently replaced boiler and a photovoltaic system on the roof.
A unique solution of its kind surrounded by greenery but convenient to the center with public services right in front of the house.--229bbaff1776fce25f6d60545c9c420e!
Consistenze
| Description | Surface | Sup. comm. |
|---|---|---|
| Principali | ||
| Immobile - floor ground | 340 Sq. mt. | 340 CSqm |
| Total | 340 CSqm | |
Details
Contract Sale
Ref 2025222
Price € 830.000
Province Padova
Town Padova
area Paltana - Mandria
Address Via Decorati al Valor Civile
Rooms 6
Bedrooms 4
Bathrooms 4
Energetic class
E (DL 90/2013)
EPgl,nren 175 kwh/sqm year
Centrl heating individual heating system
Condition excellent
Year of construction 1800
Furnished yes
Kitchen habitable






































 +390495471738
+390495471738